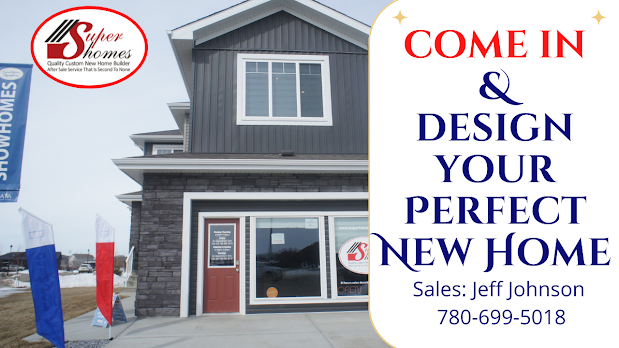Jeff and Sandy have been married for 36 years and have 3 wonderful children and daughter-in-law and a beautiful Granddaughter. Jeff has been a successful realtor since 1991. Sandy started in 2001. Working as a team, we are very proficient for our clients, buying or selling. Always putting our clients needs and interests first. Making sure they are well informed, all documents are in order and understanding exactly what is happening at every moment. Also visit us at www.jeffandsandyjohson.com
Monday, November 21, 2022
Be ready for Christmas!
50 Meadowview Dr
54 Meadowview Dr.
Fort Saskatchewan.
Sunday, November 20, 2022
21 Windermere Court, Fort Saskatchewan
What is an “As-Is, Where-Is” term and how should it be used?
If you are selling an old washing machine, a car you pulled out of the back forty, or the old brick cellphone you had when you still had hair, you could use an “As-is, Where-is” term to ensure the buyer knows you aren’t providing any warranties on the item. This works well in the realm of personal property, but what about the realm of real property? Well, let’s consider the appropriate time and use of an “As-is, Where-is” term for real property.
When to use
There are times it is entirely appropriate to use an “As-is, Where-is” term for real estate. The most common of these situations would be where the person who has the legal authority to sell the property has never lived there and does not know the property specifically. For example, a bank-owned property would be a situation where the bank has no knowledge of the property because they never lived there and simply could not warrant the condition of the property to a buyer. Similarly, with a court-ordered sale, the judge isn’t going to inspect the property, or in a probate situation, the executor may have never even visited the property either. In such situations, it is not only possible but right to use such a term to signal to the buyer that they should seek additional due diligence conditions to satisfy themselves about the property, or alternately assume the additional risk with proceeding.
When not to use
Since there exist appropriate times to use “As-is, Where-is”, there must also be times when it would be inappropriate. This term can never be used to shield the seller from a known material latent defect. For example, if the seller knows that the basement floods every spring and feels that making a statement about the property being sold as-is to the buyer will protect them from liability the next time the basement floods, they need to think again. The disclosure of known material latent defects is a requirement of the law, and you cannot contract around a legal requirement.
How to use
In the standard AREA real estate purchase contract, the property is typically sold with the land and buildings, attached goods, and select unattached goods such as appliances. As part of the agreement, the seller warrants that on the completion day the attached and included unattached goods will be in normal working order. So, when using an “As-is, Where-is” term in the standard contract, it should be worded something like “The buyer understands that the property including land, buildings, attached and unattached goods included are sold in “As-is, Where-is” condition with no warranties expressed or implied by the seller.”. This type of a term makes clear to the buyer that even the goods, such as appliances are also sold under the same condition as the land and buildings, and they should do their due diligence in regards to these items as well.
Wednesday, November 16, 2022
210 Woodbend Way, Fort Saskatchewan
Saturday, November 12, 2022
Don't let this opportunity pass you by.
Thursday, November 10, 2022
210 Woodbend Way, Fort Saskatchewan
654 Meadowview Dr
Fort Saskatchewan
22 Wallace Pointe, Fort Saskatchewan
Tuesday, November 8, 2022
Monday, November 7, 2022
210 Woodbend Way, Fort Saskatchewan
Sunday, November 6, 2022
Located in desirable South Fort Meadows sits this gorgeous brand new 2285 square feet high end home. Large great room with 17’ ceiling and decretive wall electric fireplace. Large dinette to accommodate any sized table. Mud room with shelving leads to walk through pantry to functional kitchen. Double french doors to main floor den. Three bedrooms up. Separate upper level centrally located laundry room. Master has coffered ceiling, five piece ensuite and walk in closet. Huge bonus room also with coffered ceiling. 26’.10 deep garage with floor drain. 9.6’ x 15’ rear deck



.png)













